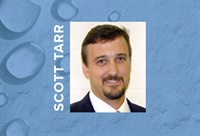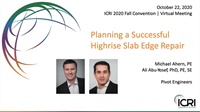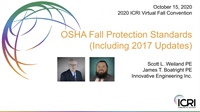
- Presenters:
- Scott Michael Tarr
- Duration:
- 1 hour
- Format:
- Audio and Video
- License:
- Short Description:
- Concrete is one of the most versatile building materials in the world and can produce floor slabs that provide an excellent platform for floor coverings and coatings. Water is an essential component of every concrete mixture. Without it, concrete is not workable and finishable. If water is not used, the cement in the mixture cannot hydrate and gain the required strength. However, once placement, finishing, and curing is complete, remaining moisture in the concrete can adversely affect the installation of flooring materials and the behavior of the slab itself. This webinar will discuss the importance of water in a concrete mixture and review a few concrete problems that water can cause, such as shrinkage, curling, ASR, delamination, dusting, and scaling. In addition, attendees will learn the design and construction considerations that can be used to minimize the potentially adverse effects of moisture in concrete.
- Price:
- $10.00 - $40.00

- Presenters:
- Dr. Ali Abu Yousef | Michael Ahern
- Duration:
- 47 Minutes
- Format:
- Audio and Video
- License:
- Access for 6 month(s) after purchase.
- Short Description:
- After only six years of service, a 6-foot long narrow piece of concrete spalled off an exposed slab edge of a 680-foot tall high-rise in Texas, and fell 160 feet to the podium below. The spall was attributed to premature corrosion at the drip edge. The building featured approximately 9,200 feet of exposed slab edge over its height. Given the potential risk to safety and property of additional concrete spalls, the Owner requested forensic investigations, which (1) identified other areas with signs of similar distress and (2) determined the underlying problem of low reinforcement cover at the drip edge was pervasive. In response, repair options were developed to address the problem and restore intended durability. Given the building height, difficult exterior-only access, downtown environment, and post-tensioning anchors along the slab edge, the repair design and construction both had unique challenges to consider and overcome.
- Price:
- $15.00 - $25.00

- Presenters:
- Mr. James T Boatright, III | Scott L Weiland, PE
- Duration:
- 45 Minutes
- Format:
- Audio and Video
- License:
- Access for 6 month(s) after purchase.
- Short Description:
- This update includes fall protection requirements for low slope roofs, façade access, and ladders as well as a timeline for compliance. This seminar not only addresses the recent 2017 updates to 29 CFR Part 1910 General Industry, but is an overview of all fall protection standards found in both Part 1910 for General Industry and Part 1926 Construction. The components of a Comprehensive Managed Fall Protection Program are also presented as well as specific requirements for the fall protection options available. Because many in the industry either do not understand the standards, are unaware of the available OSHA interpretations, or prefer not to spend money training their employees, misinformation is being spread. This seminar provides the truth about the required implementation of the updated fall protection standards and the standards that remain in place.
- Price:
- $15.00 - $25.00

- Presenters:
- James Farny
- Duration:
- 1 hour
- Format:
- Audio and Video
- License:
- Short Description:
- This session describes common issues to consider and potential modifications when using PLC materials to ensure successful implementation.
- Price:
- $25.00 - $40.00

- Presenters:
- Dave Fuller
- Duration:
- 1 hour
- Format:
- Audio and Video
- License:
- Short Description:
- This discussion focuses on addressing critical areas to help avoid costly issues when installing protective coatings and sealers.
- Price:
- $0.00 - $40.00

- Presenters:
- Pete Haveron
- Duration:
- 1 hour
- Format:
- Audio and Video
- License:
- Short Description:
- This webinar will discuss the keys to proper surface preparation including establishing the appropriate level of surface profile, evaluating the concrete substrate and the material being installed to determine the correct level of preparation as well as the correct methods and tools to achieve that level.
- Price:
- $0.00 - $40.00

- Presenters:
- Richard First
- Duration:
- 1 hour
- Format:
- Audio and Video
- License:
- Short Description:
- This webinar will review the causes for cracking in concrete and the standard, preventative methods for addressing movement.
- Price:
- $0.00 - $40.00

- Presenters:
- Belin Wills | Ethan Namink
- Duration:
- 1 hour
- Format:
- Audio and Video
- License:
- Short Description:
- This unique webinar specifically focuses on the technology, process & application of using high-pressure water to remove concrete, called Hydro Demolition.
- Price:
- $0.00 - $40.00

- Presenters:
- Eric Muench | Dan Wald
- Duration:
- 1 hour
- Format:
- Audio and Video
- License:
- Short Description:
- Industry experts Eric Muench and Dan Wald will discuss how to best select the right traffic bearing waterproof membrane technology for concrete protection.
- Price:
- $0.00 - $40.00

- Presenters:
- Michael Sprinkel
- Duration:
- 37 Minutes
- Format:
- Audio and Video
- License:
- Short Description:
- The prestressed beams in the Hampton Roads Bridge Tunnel Approach Spans were fabricated in about 1960 (west bound lane) and 1970 (east bound lane). The spans are 50-ft and 75-ft, respectively. The brackish water environment caused corrosion and failure of the bottom strands and deterioration and spalling of the cover concrete in many beams. A project in 2018 strengthened 30 of the more deteriorated beams as an alternative to posting or replacing the bridges. Carbon fiber composite wrap (CFCW) and external post-tensioning (PT) were used to strengthen the beams. Prior to construction, a PT mockup was done with one 50-ft (flexible filler) and one 75-ft (grout) beam to demonstrate that the contractor had the materials, equipment and staff to successfully do the external PT. This presentation describes the project’s mockups and construction and the anticipated increase in strength to be obtained from application of the CFCW and external PT.
- Price:
- $15.00 - $25.00
Please wait ...