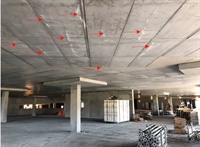
- Presenters:
- Nigel Parker
- Duration:
- 29 Minutes
- Format:
- Audio and Video
- License:
- Access for 6 month(s) after purchase.
- Short Description:
- The Avalon Mall parking facility is a four level above grade structure, consisting of three suspended parking levels (approximately 7,750sq.m. each) and one on-grade parking level connected to the existing mall with a new pedestrian bridge. RJC was the structural engineer of record. During construction of the parking structure extensive cracking of the suspended parking garage slabs was noted at two of the 24 pours. RJC undertook a visual assessment of the parking slabs in question to determine the extent of the noted cracking and determined over 750lin.m. of cracks ranging in size from 0.5mm to 6.5mm in width. Following the visual assessment destructive testing of the concrete was undertaken to determine its in-situ properties as well as to understand the full extent of the cracking.
- Price:
- $15.00 - $25.00
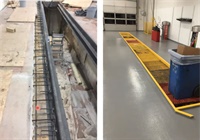
- Bundle:
- Fall Conference Bundle
- Presenters:
- Daniel Mazzei | Adam Logan
- Duration:
- 38 Minutes
- Format:
- Audio and Video
- License:
- Access for 6 month(s) after purchase.
- Short Description:
- A follow-on presentation to the discussion of our evaluation of over 1500 tire and lube facilities across the United States that prescribed immediate repairs where necessary, reinforcement where deterioration reduced capacity below acceptable levels and coatings necessary to protect structural steel and structural concrete (i.e. our 2019 Philadelphia presentation). This will be an in-depth presentation of how repairs were specified for (3) specific types of structures. The (3) structure types are exposed structural concrete, composite metal deck and fully reinforced form deck slabs all supported by steel structures and reinforced concrete walls. Presentation will include before, during and completion photos of each project discussed. Again, touch on the evaluation processes to include demand to capacity ratios review, evaluation system and inspection form, triggers to determine when shoring is necessary, calculation of capacities per AISC 360, ACI 318, ACI 562 and local building codes.
- Price:
- $15.00 - $25.00
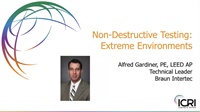
- Presenters:
- Alfred Gardiner
- Duration:
- 34 Minutes
- Format:
- Audio and Video
- License:
- Access for 6 month(s) after purchase.
- Short Description:
- Two projects will be explored in this presentation. The first is a concrete structure which for 20 years was exposed to extreme heat. The second is a structure which was exposed to extreme vibrations. Both these structures were integral parts of manufacturing processes and required limited down time to repair. The questions needing to be answered were: what is the condition of the existing concrete and what are the repair options for these structures. We turned to non-destructive techniques to evaluate these structures. Non-destructive techniques can provide insight into structures when accompanied by experienced engineers and petrographic analysis. Repair options were provided at the end of our evaluation leading to reduced down time and well-planned repairs.
- Price:
- $15.00 - $25.00
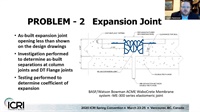
- Bundle:
- Fall Conference Bundle
- Presenters:
- Anirudh Goel | Mr Charles Hammond
- Duration:
- 28 Minutes
- Format:
- Audio and Video
- License:
- Access for 6 month(s) after purchase.
- Short Description:
- The presentation, through case studies, talks about emergency response services for structural issues encountered during construction of new design projects. Among other examples is an eleven story precast parking structure. The contractor observed significant diagonal faulted cracking of L-beams (supporting double-tee sections) near bearing locations, few days after pouring topping slab. In addition, inverted-tee girders were observed to be supported on cracked corbels at other locations. A quick turn around was required to mitigate any immediate life safety hazard posed by the structural distresses and buy time for thorough investigation, non-destructive testing, analyses, and repair design. Another example is a seven story precast parking structure. The structure was under construction and reportedly erected out of plumb. Poor concrete placing practices and poor weld detailing led to widespread cracking in multiple structural elements throughout the structure...
- Price:
- $15.00 - $25.00
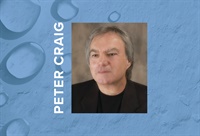
- Presenters:
- Mr. Peter Craig
- Duration:
- 1 hour
- Format:
- Audio and Video
- License:
- Short Description:
- The mitigation of moisture in concrete floor slabs has become an entire sub-industry to the placement of concrete floor slabs that will receive a moisture-sensitive floor covering or coating. In this webinar, attendees will learn what approaches are being used to mitigate an unacceptably high level of moisture in a concrete floor slab and what pre-installation evaluation procedures are necessary to help ensure the success of a moisture mitigation strategy.
- Price:
- $10.00 - $40.00
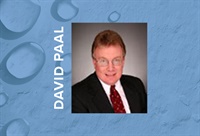
- Presenters:
- David L Paal
- Duration:
- 1 hour
- Format:
- Audio and Video
- License:
- Short Description:
- Testing moisture in concrete doesn't need to be complicated. Five (5) currently recognized ASTM test protocols for testing concrete slabs for moisture will be explained using the "How and Why" perspective while providing the proper, yet basic, scientific context behind their usage.
- Price:
- $10.00 - $40.00

- Duration:
- 1 Hour, 12 Minutes
- Format:
- Audio and Video
- License:
- Short Description:
- he appeal of a post-pandemic return to normalcy is undeniable. Everyone is ready to leave the days of mask wearing and Zoom meetings behind and to return to the days of water cooler gatherings and all-staff meetings. However, even as we (hopefully) move past the pandemic, it is critical for companies to not lose sight of what they accomplished despite the pandemic. Companies across the world innovated more in one year than they had in the previous twenty years to keep business alive. The question we must now address is: how do we maintain those initiatives and innovative ways of working that allowed us to succeed throughout COVID-19 despite the temptation to return to “business as usual”? In this session, Dr. Hataway will provide essential strategies to help you and your company grow your competitive edge in a post-pandemic world.
- Price:
- $0.00 - Base Price

- Duration:
- 60 Minutes
- Format:
- Audio and Video
- License:
- Short Description:
- Join us for an exciting hour showcasing new initiatives of ICRI; innovations at the chapter level; and a high energy panel discussion exploring lessons from the pandemic that are re-shaping our industry.
- Price:
- $0.00 - Base Price
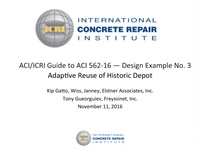
- Presenters:
- Kip Gatto, P.E.
- Duration:
- 29 Minutes
- Format:
- Audio and Video
- License:
- Access for 6 month(s) after purchase.
- Short Description:
- This video will illustrate an example of how various sections of ACI 562 are applied in the execution of a complex repair project, the repurposing of a historic train deck into a transportation hub for light rail trains and busses. Methods of evaluation and analysis, as guided by ACI 562, will be presented with a discussion of how these provisions lead to various repair approaches presented to the owner.
- Price:
- $0.00 - Base Price
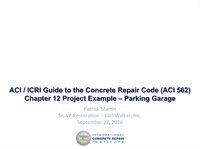
- Presenters:
- Pat Martin, P.E.
- Duration:
- 26 Minutes
- Format:
- Audio and Video
- License:
- Access for 6 month(s) after purchase.
- Short Description:
- This video will discuss how the requirements of ACI 562-16 are used in the evaluation and repair of parking structures. It will take participants through a representative garage project, utilizing Design Example 1 from the Guide to the Use of ACI 562 as the basis. Evaluation and design considerations will be discussed relative to the Repair Code as well as QA/QC and the Engineers' Role during construction.
- Price:
- $0.00 - Base Price
Please wait ...