
- Presenters:
- Sivakumar Munuswamy
- Duration:
- 1 hour
- Format:
- Audio and Video
- License:
- Access for 6 month(s) after purchase.
- Short Description:
- Many practicing engineers, developers, property owners and property managers, concrete restoration contractors and professionals generally perceive that the existing unbonded single strand post-tensioned (PT) structural elements cannot be altered, add or remove portions or whole of the floor systems for rehabilitation or for dynamic and adaptive repurposing by converting the existing structure from original design purpose, into a change in use. For example, an office building converted into a residential building or a hotel hospitality building. Of late, these types of conversions are increasing in trend especially in the urban environment, driven by migration from the impact of the COVID 2019 pandemic and an increasing awareness of climate change, and a need for sustainable and efficient use of existing structures. Through a case-study of an ongoing adaptive repurposing structure project, this presentation burst the myth on adaptability of unbonded PT structural systems.
- Price:
- $0.00 - Base Price

- Presenters:
- David Flax
- Duration:
- 1 hour
- Format:
- Audio and Video
- License:
- Access for 6 month(s) after purchase.
- Short Description:
- This presentation will cover a number of ways to accomplish better-looking repairs. But what about those projects where ugly repairs have already been made? This presentation will also address how to improve the appearance of existing, unsightly repairs.
- Price:
- $0.00 - $0.00

- Presenters:
- Baruch Gedalia
- Duration:
- 1 hour
- Format:
- Audio and Video
- License:
- Access for 6 month(s) after purchase.
- Short Description:
- This presentation aims at providing clear and down to earth definitions of what Post-Tensioning systems are, the different repair strategies related to these systems, and critical factors to be accounted for during the design and execution of any intervention on a Post-Tensioning slab.
- Price:
- $0.00 - $0.00

- Presenters:
- Fred Goodwin
- Duration:
- 1 hour
- Format:
- Audio and Video
- License:
- Access for 6 month(s) after purchase.
- Short Description:
- This webinar will cover the basics of concrete, its composition, properties, and deterioration mechanisms.
- Price:
- $0.00 - Base Price

- Presenters:
- Peter Tarara | Chris White
- Duration:
- 1 hour
- Format:
- Audio and Video
- License:
- Access for 6 month(s) after purchase.
- Short Description:
- This presentation will cover technical considerations, repair techniques, concrete repair basics and the selection and use of repair materials.
- Price:
- $0.00 - Base Price

- Presenters:
- Mr. Jorge Costa, P.E.
- Duration:
- 100 minutes
- Format:
- Audio and Video
- License:
- Access for 6 month(s) after purchase.
- Short Description:
- In this presentation, we will address the effect that corrosion has on our concrete infrastructure, including buildings, bridges, sea walls, cooling towers, docks, and many other reinforced concrete structures.
- Price:
- $0.00 - Base Price

- Presenters:
- David Bewley | Christian Stone, M.S., M.Phys.
- Duration:
- 1 hour
- Format:
- Audio and Video
- License:
- Access for 6 month(s) after purchase.
- Short Description:
- This session describes how novel corrosion management techniques have been used to extend the life of a variety of heritage structures, including a church, a bridge and even a castle.
- Price:
- $0.00 - Base Price
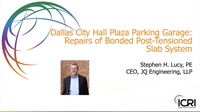
- Presenters:
- Stephen Lucy
- Duration:
- 49 Minutes
- Format:
- Audio and Video
- License:
- Access for 6 month(s) after purchase.
- Short Description:
- Dallas City Hall and Plaza are recognized by many due to the opening scenes of Dallas, the television show. What is less known is that the structure is a significant early example of bonded post-tensioned concrete which was utilized throughout the superstructure and two-story parking garage constructed beneath the plaza. Opened in 1977, the parking garage is a two-way bonded post-tensioned concrete slab with unreinforced drop panels supported by flared circular concrete columns. The garage covers two city blocks, extends under two adjacent multi-lane streets, and supports mature landscaping, pool, fountain, and up to 11’-0” of soil. In 2017, several square feet of a drop panel fell from the structure and subsequent observations found multiple locations of drop panel and column capital failures. A structural investigation including destructive and non-destructive testing, and analysis of the existing structure was undertaken to determine the cause of the failures.
- Price:
- $0.00 - Base Price
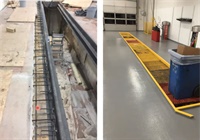
- Bundle(s):
- Fall Conference Bundle
- Presenters:
- Mr. Daniel Mazzei | Adam Logan
- Duration:
- 38 Minutes
- Format:
- Audio and Video
- License:
- Access for 6 month(s) after purchase.
- Short Description:
- A follow-on presentation to the discussion of our evaluation of over 1500 tire and lube facilities across the United States that prescribed immediate repairs where necessary, reinforcement where deterioration reduced capacity below acceptable levels and coatings necessary to protect structural steel and structural concrete (i.e. our 2019 Philadelphia presentation). This will be an in-depth presentation of how repairs were specified for (3) specific types of structures. The (3) structure types are exposed structural concrete, composite metal deck and fully reinforced form deck slabs all supported by steel structures and reinforced concrete walls. Presentation will include before, during and completion photos of each project discussed. Again, touch on the evaluation processes to include demand to capacity ratios review, evaluation system and inspection form, triggers to determine when shoring is necessary, calculation of capacities per AISC 360, ACI 318, ACI 562 and local building codes.
- Price:
- $0.00 - Base Price

- Presenters:
- David G. Tepke, PE, FACI
- Duration:
- 1 Hour
- Format:
- Audio and Video
- License:
- Access for 6 month(s) after purchase.
- Short Description:
- This presentation will discuss new and recently updated industry standard codes and specifications, guides, certifications and educational training resources developed in the United States over the last decade for helping concrete restoration professionals effectively evaluate structures, and design, inspect and install quality concrete repairs. Types of resources will be distinguished to help engineers, contractors, inspectors, code officials and others determine how to select a resource for a particular need, and brief project examples will be used to highlight how some of the resources discussed might be used.
- Price:
- $0.00 - Base Price

- Presenters:
- Mr. Larry D. Olson
- Duration:
- 1 hour
- Format:
- Audio and Video
- License:
- Access for 6 month(s) after purchase.
- Short Description:
- Concrete repair projects are increasingly benefiting from the use of nondestructive evaluation (NDE) methods to diagnose and identify where internal concrete conditions need repair. By overlaying the results from multiple NDE methods, a data fusion approach combines, providing a more accurate surface and full-depth image of concrete bridge conditions for repair designs.
- Price:
- $0.00 - $0.00

- Presenters:
- David G. Tepke, PE, FACI | Keith Kesner, P.E., S.E. | Liying Jiang, PE, FICRI | Stephen Szoke, PE, FACI, FASCE, FSEI, ACI Distinguished Staff
- Duration:
- 2 hours
- License:
- Access for 6 month(s) after purchase.
- Short Description:
- This two-part webinar series discusses structural condition assessment nuances, complexities, and challenges, including corrosion implications, considerations for coastal buildings, safety implications, historical aspects, new assessment tools, regulations, industry standards, and limitations.
- Price:
- $0.00 - Base Price
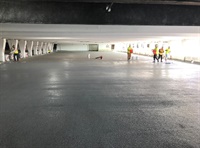
- Bundle(s):
- Fall Conference Bundle
- Presenters:
- Mr. Leon Geoxavier | Lynne Vu
- Duration:
- 24 Minutes
- Format:
- Audio and Video
- License:
- Access for 6 month(s) after purchase.
- Short Description:
- In new construction, cracks can appear for variety of reasons: curing, temperature deviation, pressure from adjacent conditions, or settlement. This presentation will outline various types of cracking, how to plan to avoid them, and how to address them after concrete has been placed.
- Price:
- $0.00 - Base Price

- Presenters:
- Ms. Monica M. Rourke
- Duration:
- 1 hour
- Format:
- Audio and Video
- License:
- Access for 6 month(s) after purchase.
- Short Description:
- This presentation is based on the updated revisions to the original document entitled Guide for the Selection of Grouts to Control Leakage in Concrete Structures. This webinar addresses the selection of chemical grouts typically used to control and/or mitigate the ingress of water in concrete structures, specifically cracks and joints.
- Price:
- $0.00 - Base Price

- Presenters:
- Charles Hanskat | Marcus Von der Hofen
- Duration:
- 1 hour
- Format:
- Audio and Video
- License:
- Access for 6 month(s) after purchase.
- Short Description:
- Galvanized corrugated metal and concrete underground culverts are common infrastructure in North American highways and stormwater management. A shotcrete lining is a cost-effective and efficient method to strengthen and significantly extend their useful life.
- Price:
- $0.00 - Base Price

- Presenters:
- Charles Hanskat
- Duration:
- 1 hour
- Format:
- Audio and Video
- License:
- Access for 6 month(s) after purchase.
- Short Description:
- Discover the innovative and sustainable advantages of shotcrete, a highly efficient concrete placement technique that offers engineers unparalleled flexibility in shaping and reinforcing concrete structures while achieving superior strength and durability.
- Price:
- $0.00 - Base Price

- Presenters:
- Karl Rickert, P.E.
- Duration:
- 1 Hour, 2 Minutes
- Format:
- Audio and Video
- License:
- Access for 6 month(s) after purchase.
- Short Description:
- This webinar will review issues that should be addressed when preparing a specification for concrete repair. ICRI developed an editable specification titled “Guide Specification for Structural Concrete Repairs” that can be used by design professionals. The webinar reviews the specification and discusses decisions that should be considered when developing a concrete repair specification.
- Price:
- $0.00 - Base Price
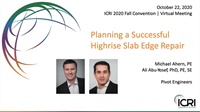
- Presenters:
- Ali Abu Yousef | Michael Ahern
- Duration:
- 47 Minutes
- Format:
- Audio and Video
- License:
- Access for 6 month(s) after purchase.
- Short Description:
- After only six years of service, a 6-foot long narrow piece of concrete spalled off an exposed slab edge of a 680-foot tall high-rise in Texas, and fell 160 feet to the podium below. The spall was attributed to premature corrosion at the drip edge. The building featured approximately 9,200 feet of exposed slab edge over its height. Given the potential risk to safety and property of additional concrete spalls, the Owner requested forensic investigations, which (1) identified other areas with signs of similar distress and (2) determined the underlying problem of low reinforcement cover at the drip edge was pervasive. In response, repair options were developed to address the problem and restore intended durability. Given the building height, difficult exterior-only access, downtown environment, and post-tensioning anchors along the slab edge, the repair design and construction both had unique challenges to consider and overcome.
- Price:
- $0.00 - Base Price

- Presenters:
- Mr. Richard First
- Duration:
- 1 hour
- Format:
- Audio and Video
- License:
- Access for 6 month(s) after purchase.
- Short Description:
- This webinar will review the causes for cracking in concrete and the standard, preventative methods for addressing movement.
- Price:
- $0.00 - Base Price

- Presenters:
- Belin Wills | Ethan Namink
- Duration:
- 1 hour
- Format:
- Audio and Video
- License:
- Access for 6 month(s) after purchase.
- Short Description:
- This unique webinar specifically focuses on the technology, process & application of using high-pressure water to remove concrete, called Hydro Demolition.
- Price:
- $0.00 - Base Price
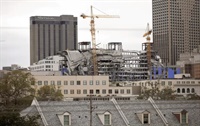
- Bundle(s):
- Fall Conference Bundle
- Presenters:
- Peter Barlow
- Duration:
- 36 Minutes
- Format:
- Audio and Video
- License:
- Access for 6 month(s) after purchase.
- Short Description:
- A significant percentage of repairs are performed during the course of constructing new structures. Once a construction anomaly or error occurs the first concerns are for life safety and schedule impact. A review of the steps necessary to successfully perform repairs and minimize impacts to the ongoing construction. Examples of challenging problems and the traditional and non-traditional solutions to these problems will be discussed.
- Price:
- $0.00 - Base Price

- Presenters:
- John S. Lund
- Duration:
- 1 hour
- Format:
- Audio and Video
- License:
- Access for 6 month(s) after purchase.
- Short Description:
- The new ACI 563-25 repair specifications include information on Crack Repair, Galvanic Anodes, Protective Membranes, Overlays, Precast Concrete Repair, Post-Tensioned Concrete Repair and Architectural Concrete Repair.
- Price:
- $0.00 - $0.00